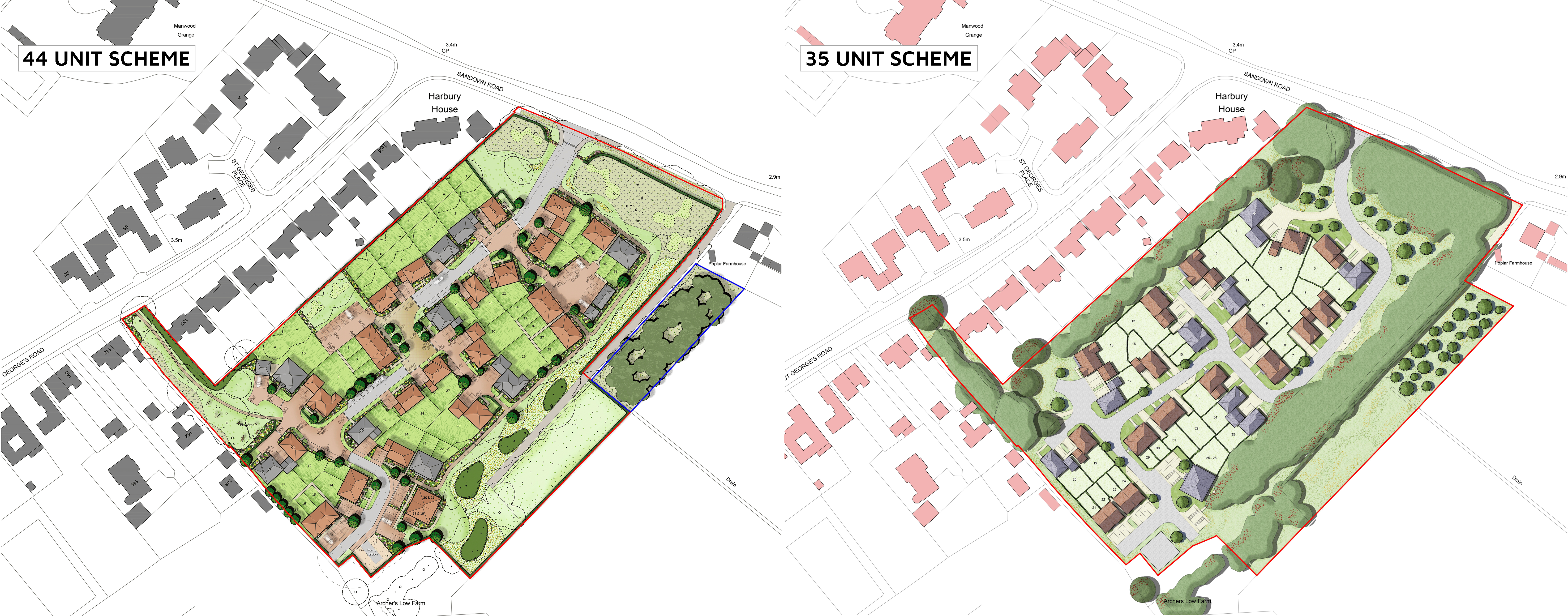Changes to the Proposals
The plan below sets out a comparison between the previous application and the current proposals.
The notable change is the reduction from 44 to 35 homes.
The reduction in the number of homes has led to changes, including increased landscaping, providing a larger buffer from existing neighbouring properties, important trees and the wider countryside.
Comparison between the old and new layout:

Design Development
The key amendments to the proposals since the December 2021 proposals are as follows:
- Number of houses reduced from 44 to 35;
- The access road design has been amended to reduce the extent of tree removal on the site frontage;
- Trees on the south-eastern edge of the site are now largely fronted by development and incorporated within the proposals;
- Trees on the north-western boundary are now in the public realm rather than in private gardens.
- Extent of the public realm to the site frontage increased; and
- Number of parking courts and plots with off-plot parking removed almost entirely.